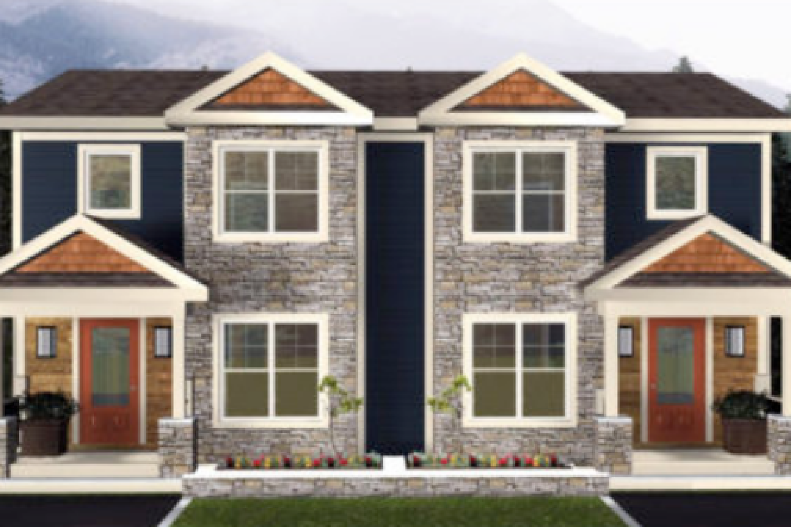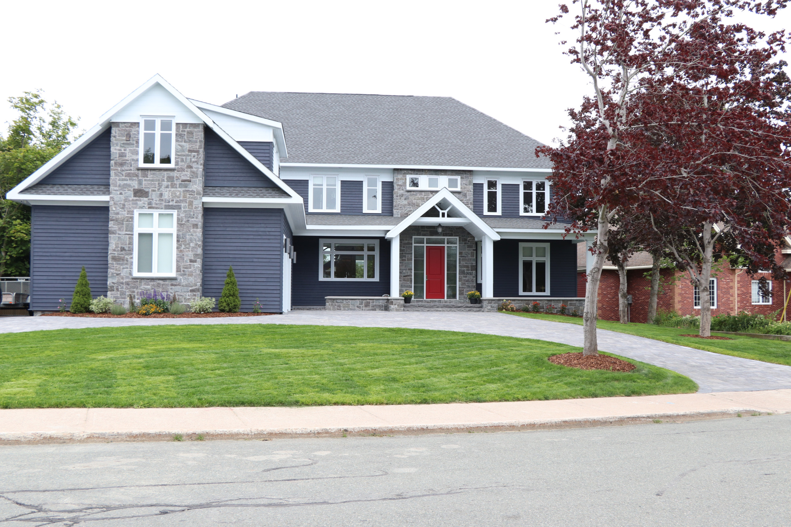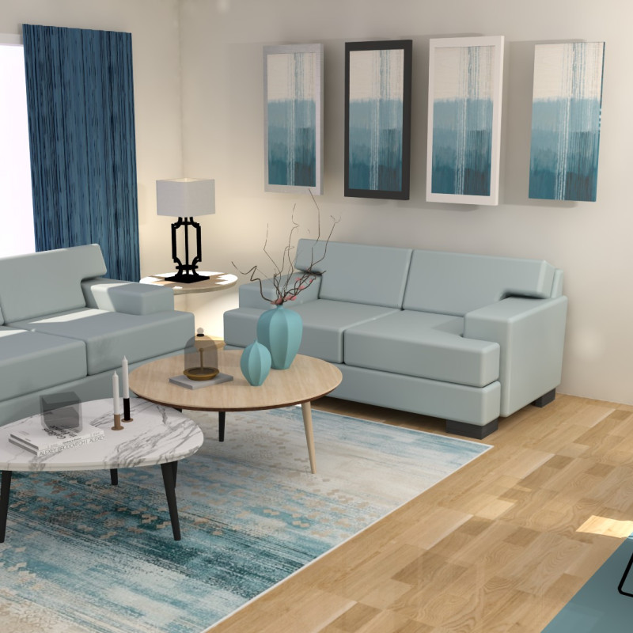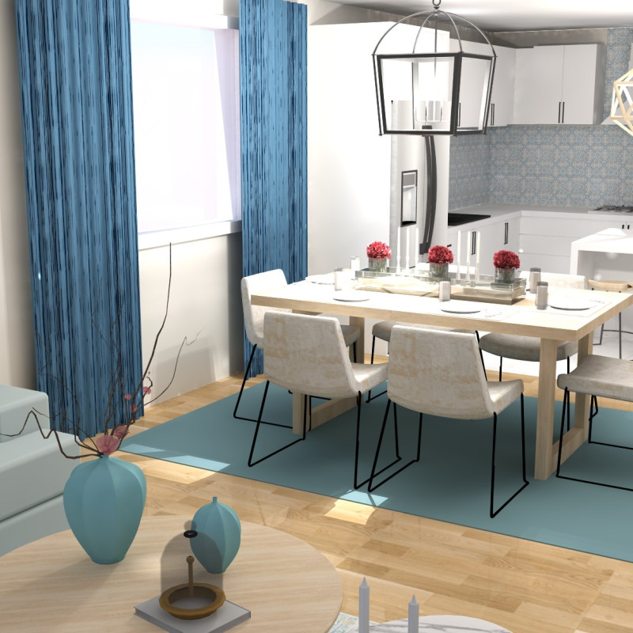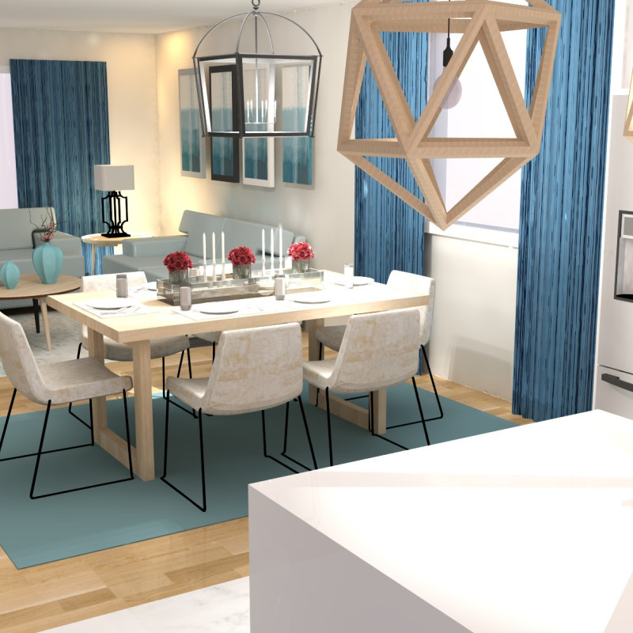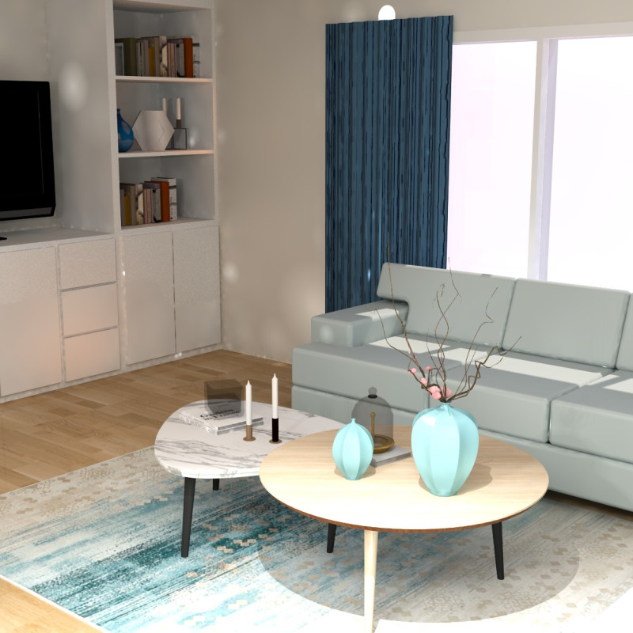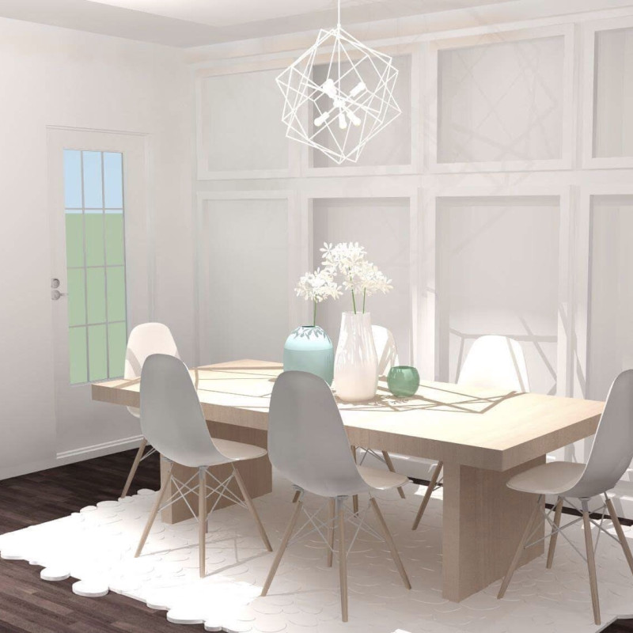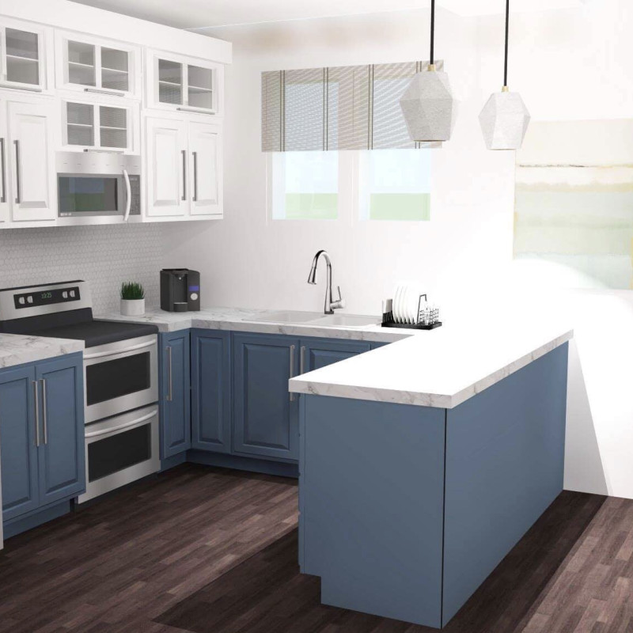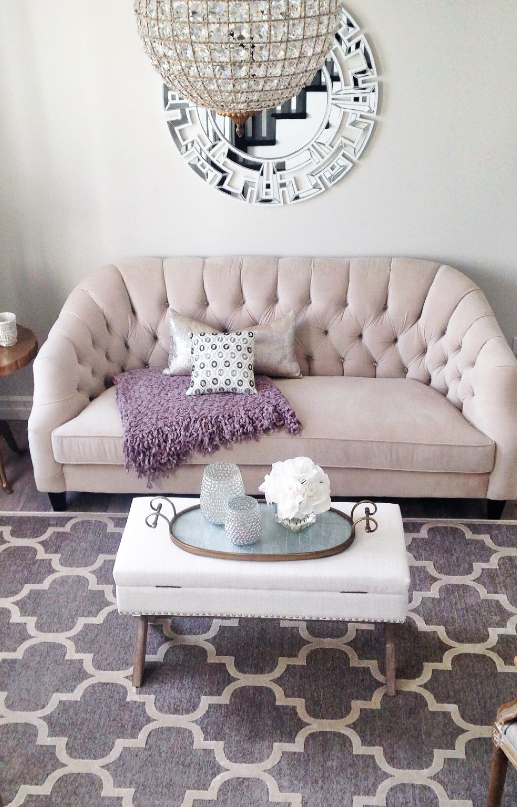
Interior Design
Making your dream a reality
Core Contracting presents Interiors by Core. Providing clients with the option to upgrade their renovation or new build with an Interior Designer that will work to meet their complete needs within the project. With many areas of expertise available, there is something to fit all needs.
Design Consultations
Before your project starts, we sit down with you to assess your current space or your plans for a new space and assess your functional and aesthetic requirements as well as any other needs. This is the starting point for how we base the rest of our designs and our process.
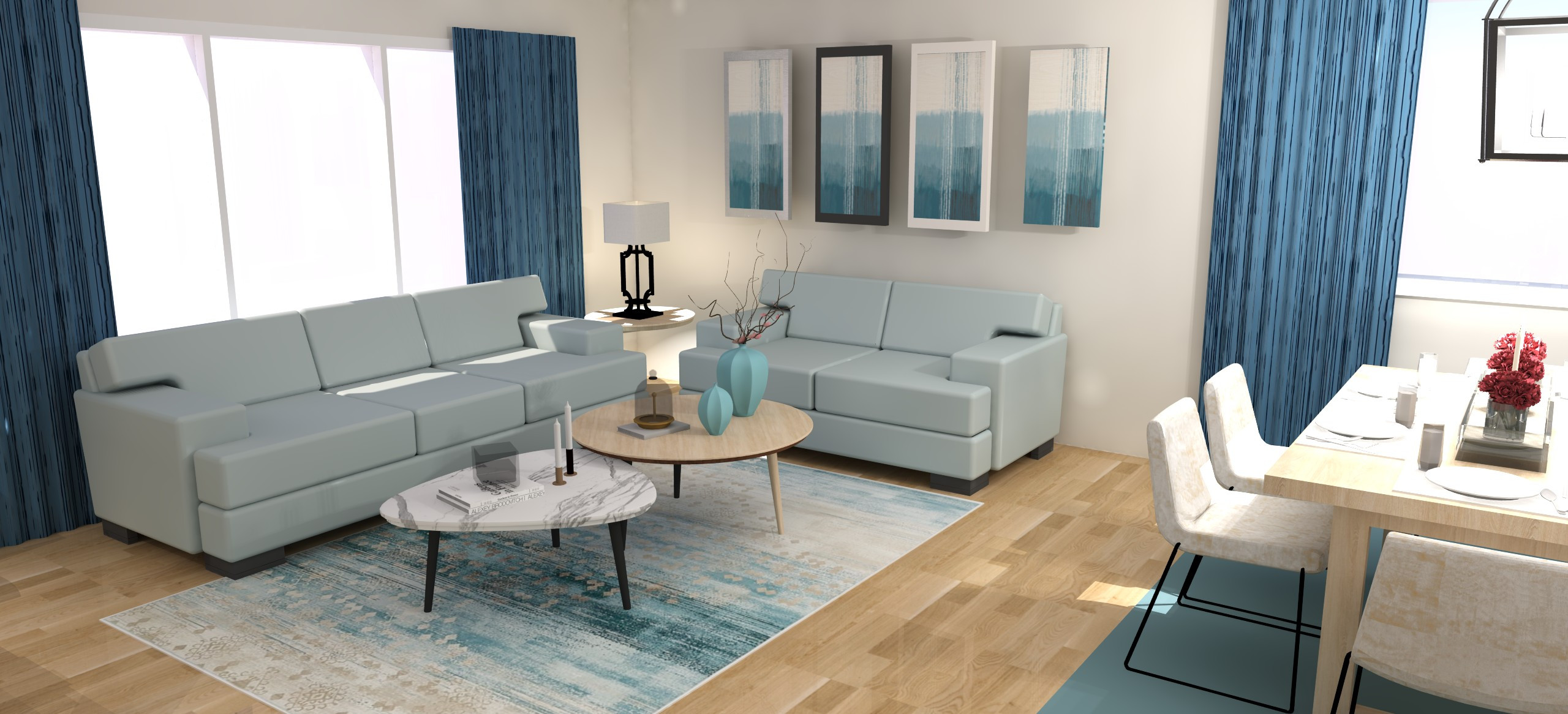
3D Renderings
We provide 3D renderings that give you the best visual images of the potential of your space. It helps clients visualize all of the selected materials, colors, furniture, decor and more in order to make sure they love what they choose.
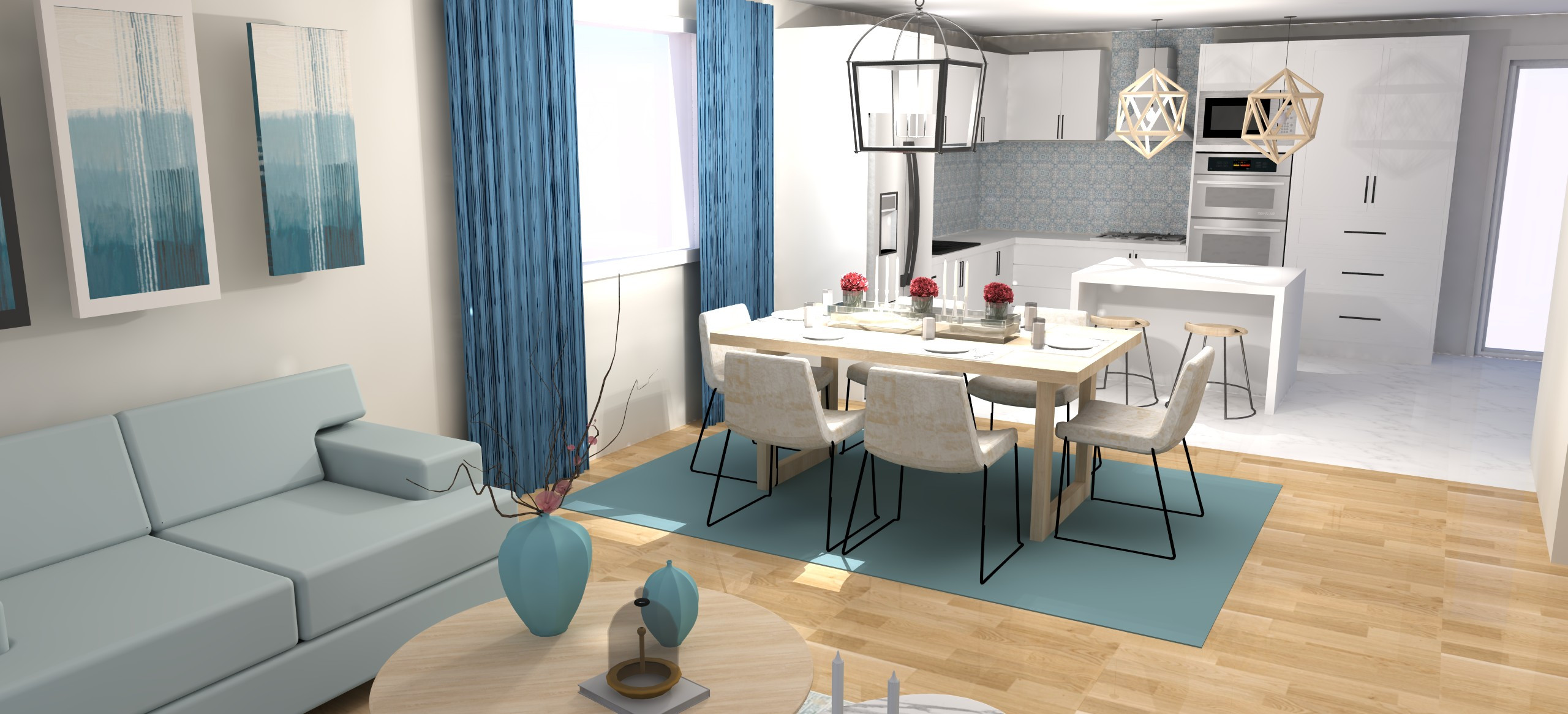
Architectural Technical Drawings
Want to build an add-on to your home or work toward a new build? We can work with you to create your dream plans from the demolition plans to your plumbing and electrical plans. We can offer you a package that suits every need with every plan in place.
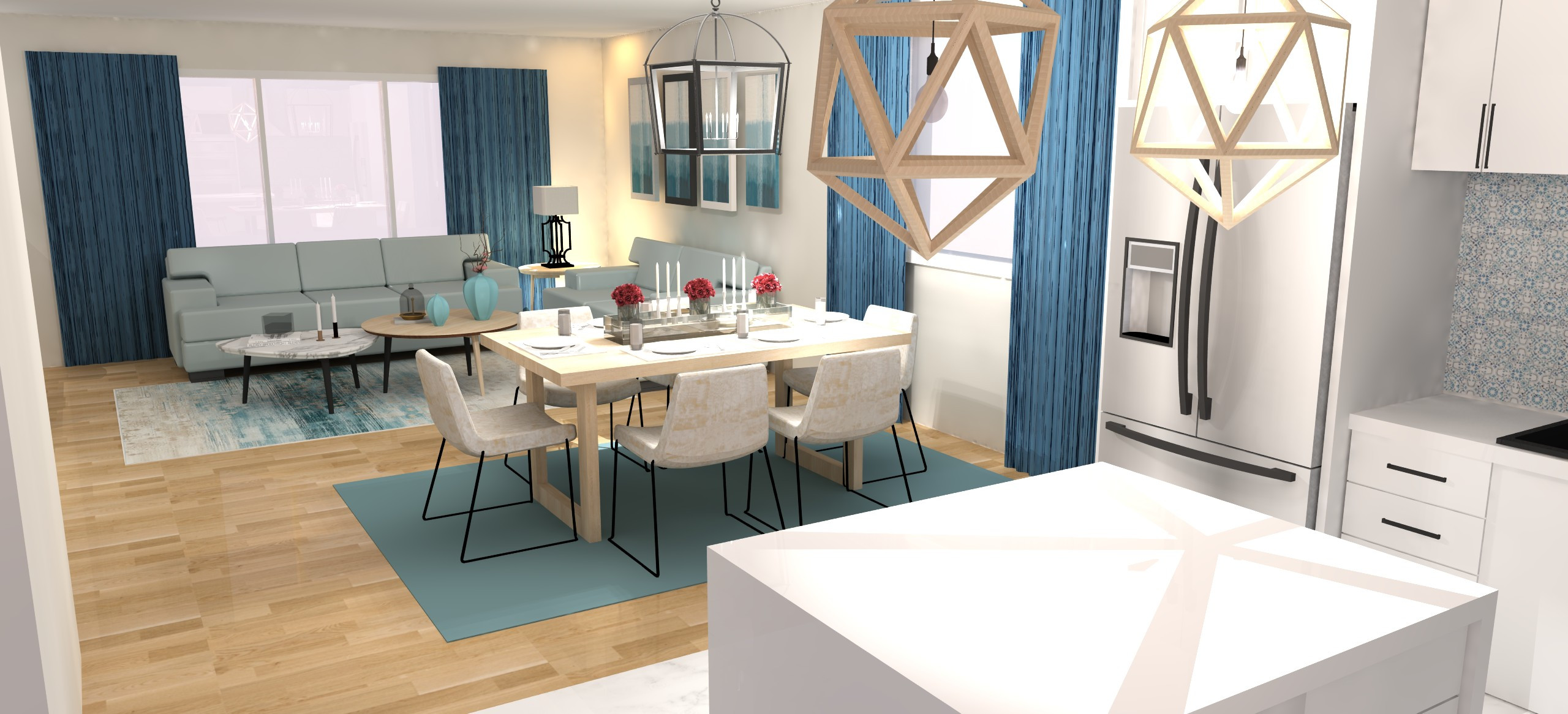
Programming & Space Planning
Through programming and Space Planning we use our function assessment to create the proper flow within your space.
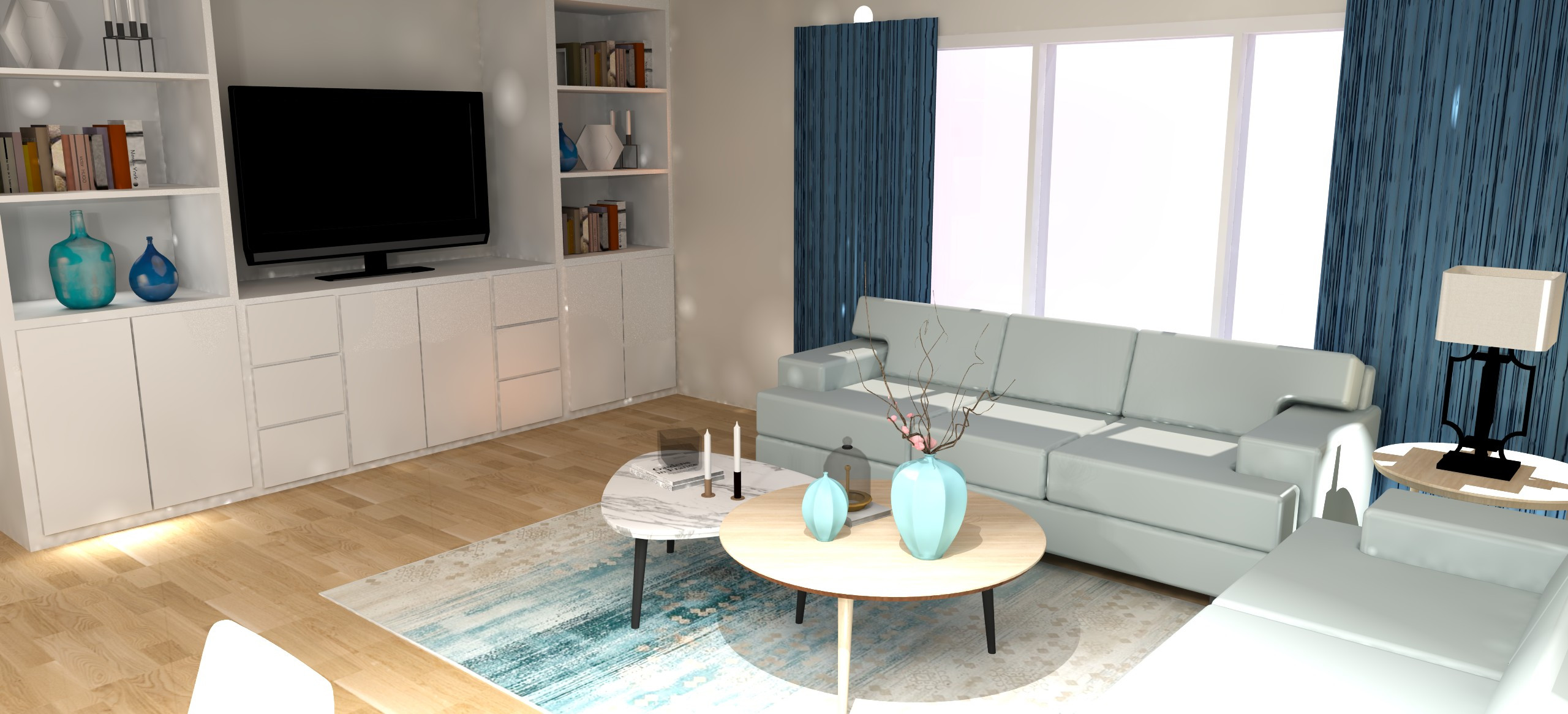
Sustainability
Sustainability is an extremely important feature of design and is often overlooked. We can provide you different tools and designs that implement sustainability into your home.
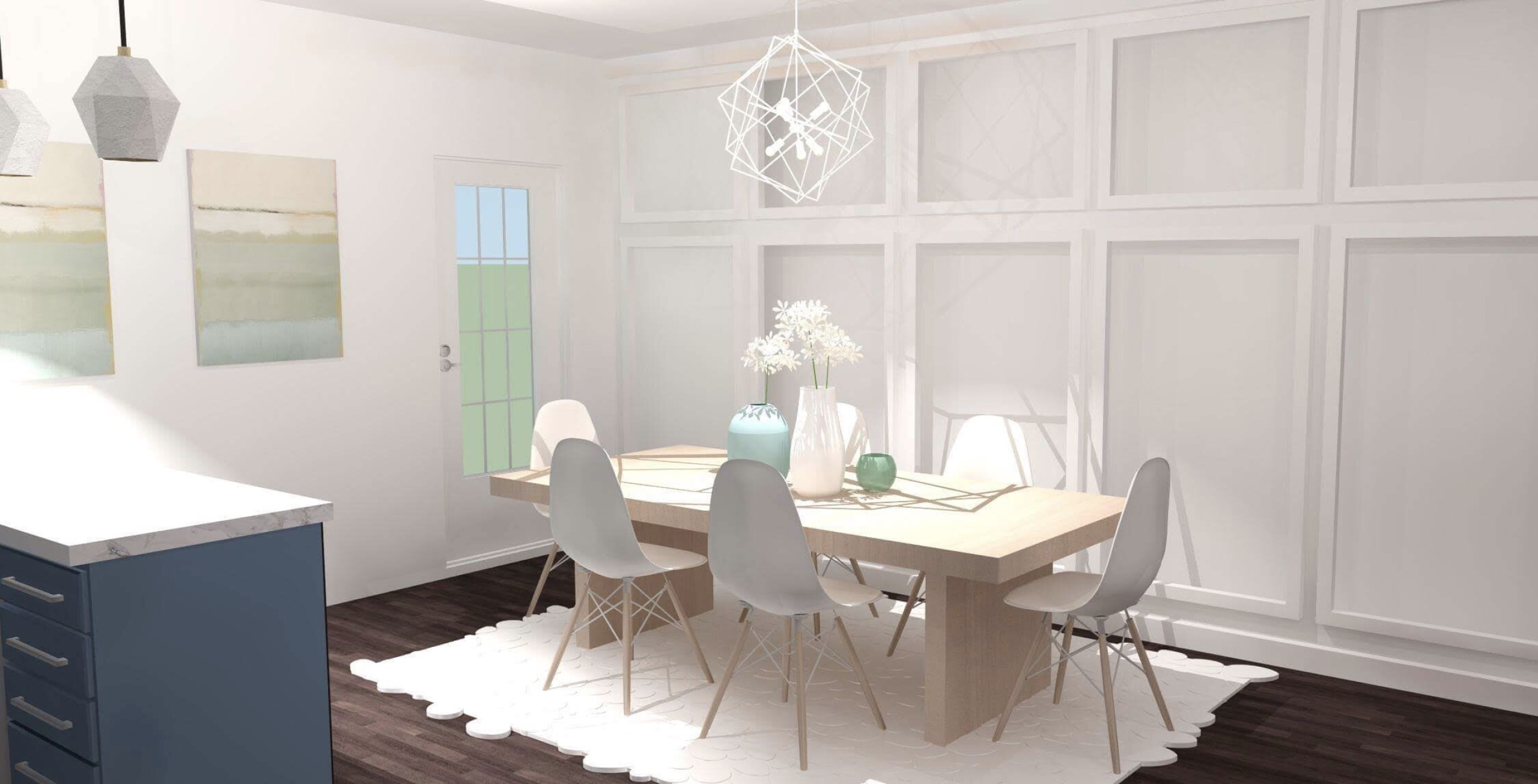
Lighting
Lighting can make or break your home. We can provide lighting selections and plans that work on their own as an update for your current space, or as a plan for a new project.
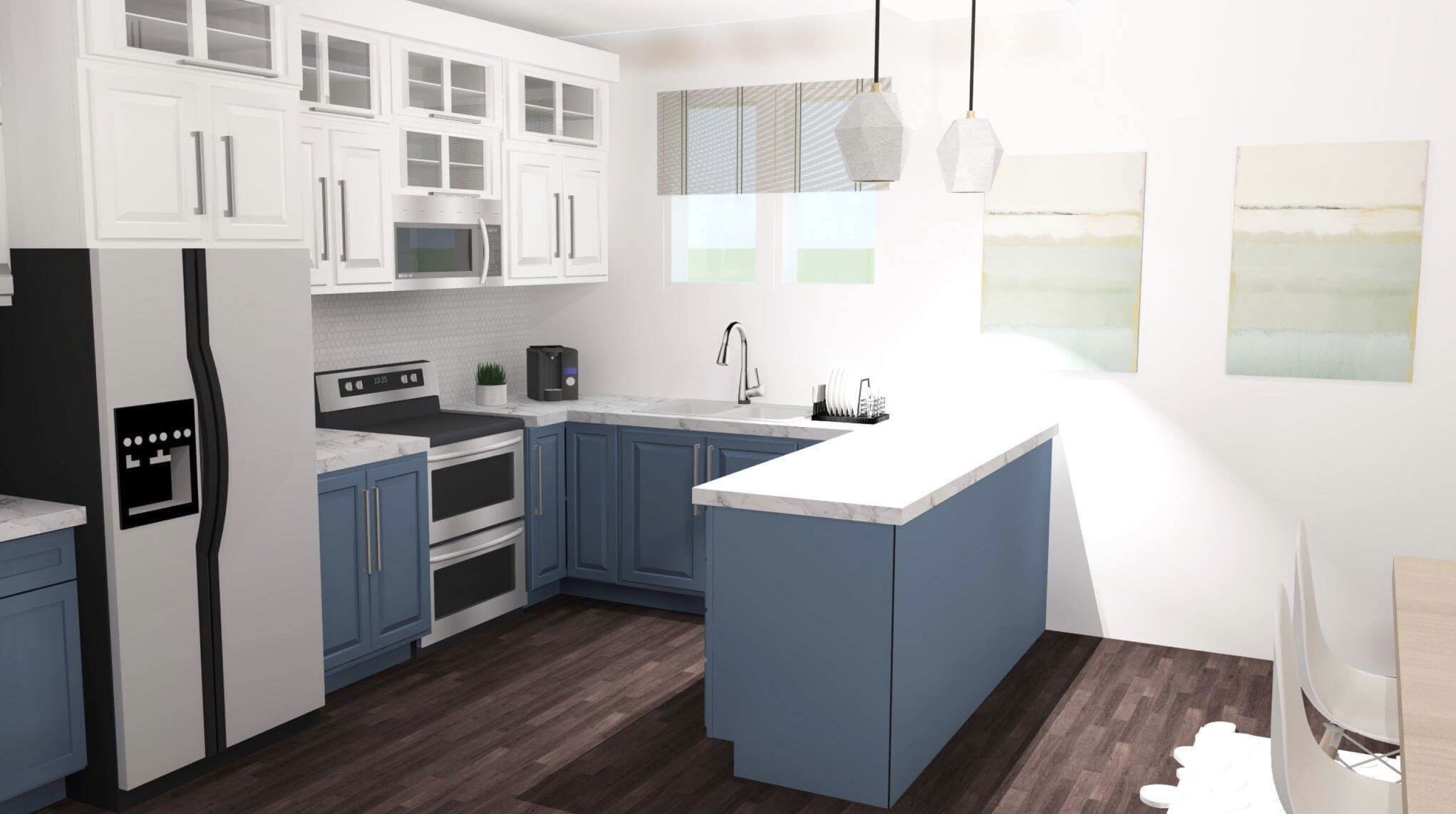
Accessbilitiy Analysis
We can provide an in-depth analysis on accessibility issues within your space and provide you with plans to alter your current space or to implement them into a new space that will benefit your overall accessibility needs.

Ergonomic Analysys
We can provide an in-depth ergonomic analysis of your space or future space to implement strategies that benefit your overall body.

Material Selections
Flooring, back splash, counters & more. We work with you to provide material selections to update your space or for your future space based on the findings from our initial consults. We implement your functional and aesthetic needs to choose the best materials for your space.

Style, Color, Accessories, Finishes & Furnishings
No project is complete without the finishing touches. We will work with you to determine your style and choose your color, accessories, finishes and furniture based off of that. Leaving your project as a complete package that meets your every need.


Start your project with Core
Get in touch to find out how we can help you remodel your current home, build a new one, or install a great sunroom addition!
